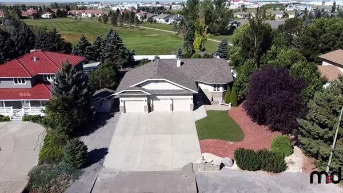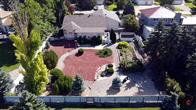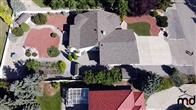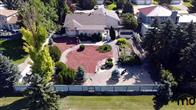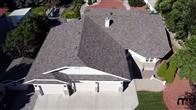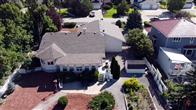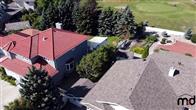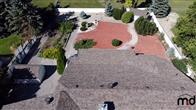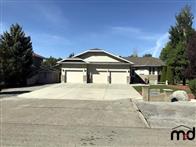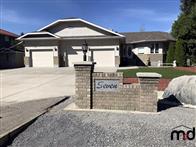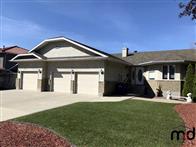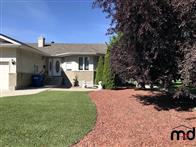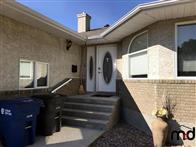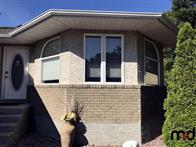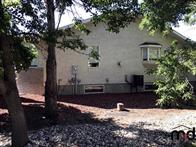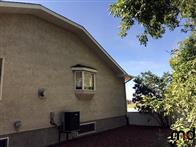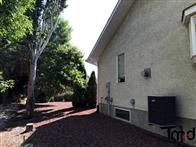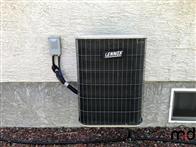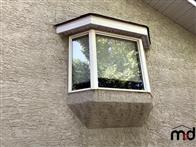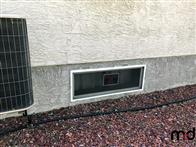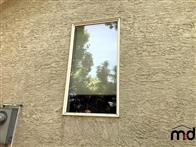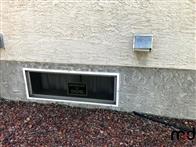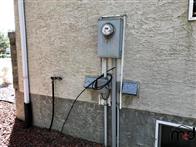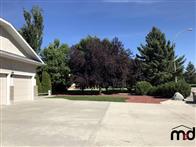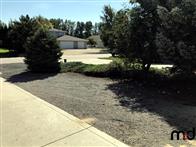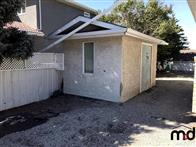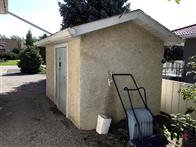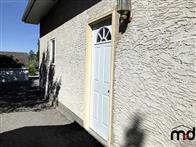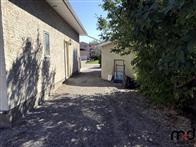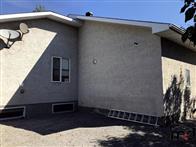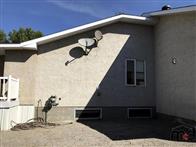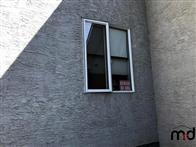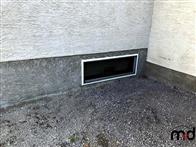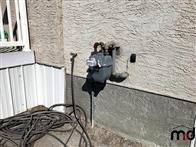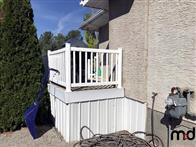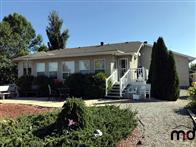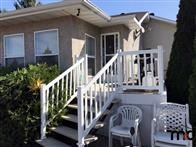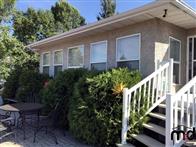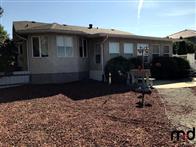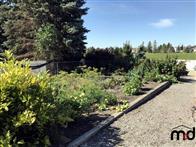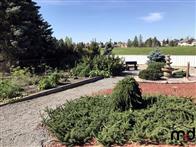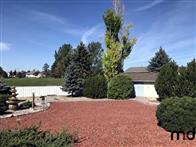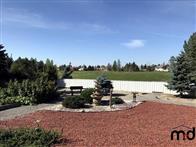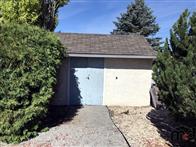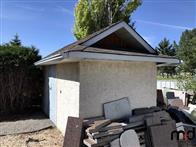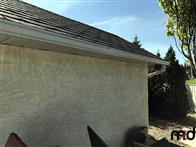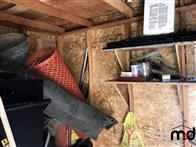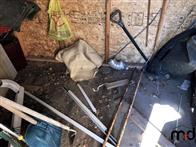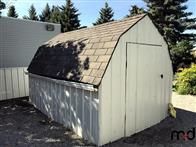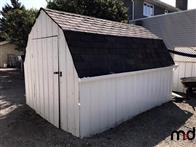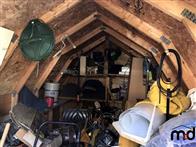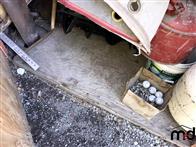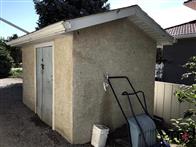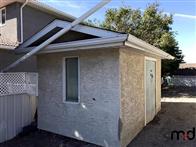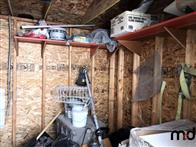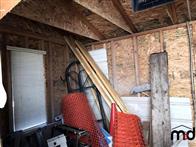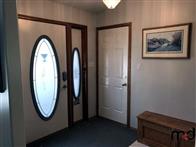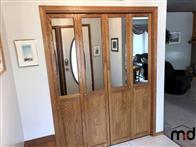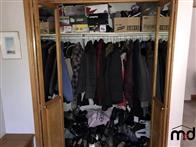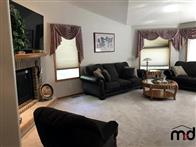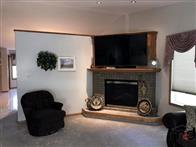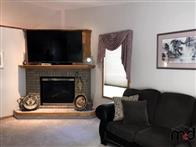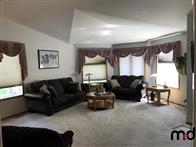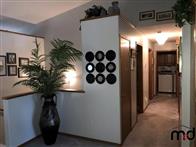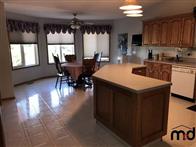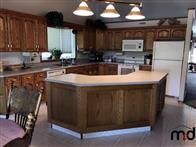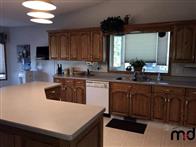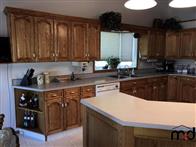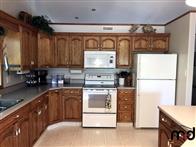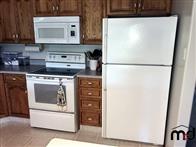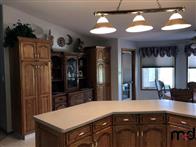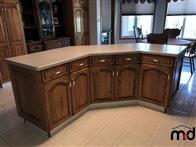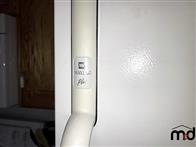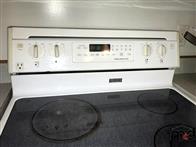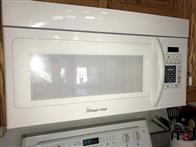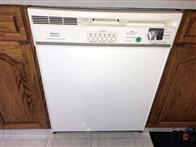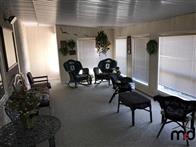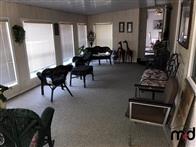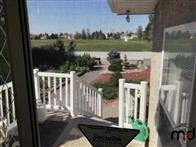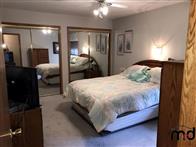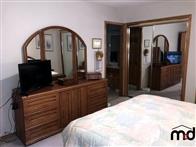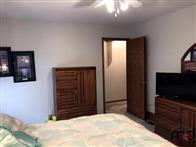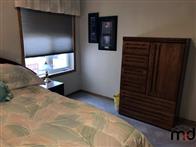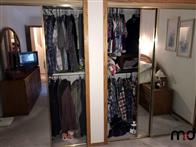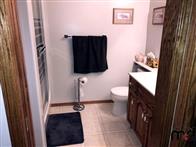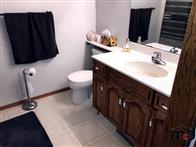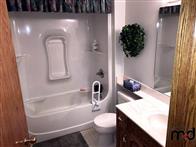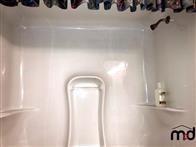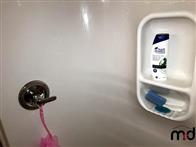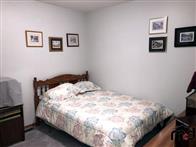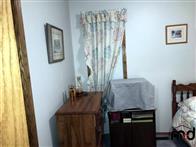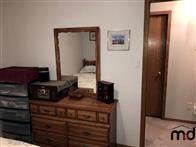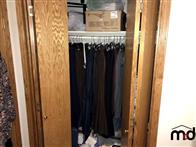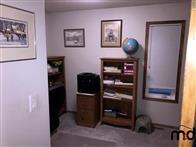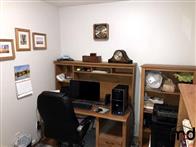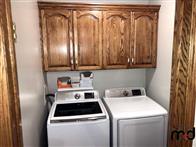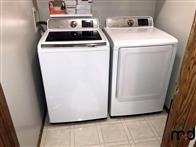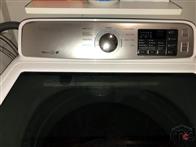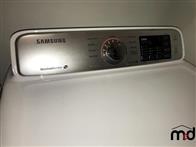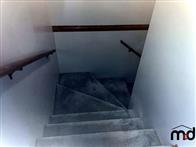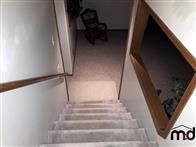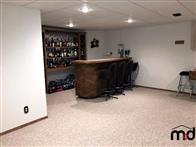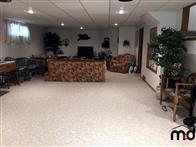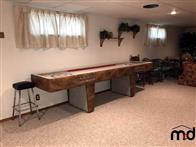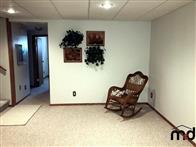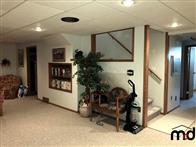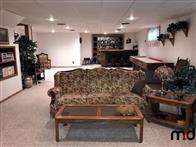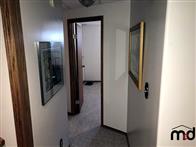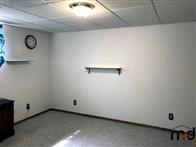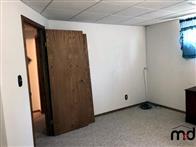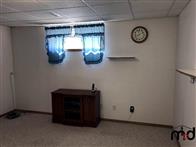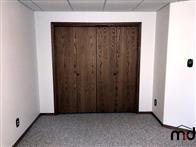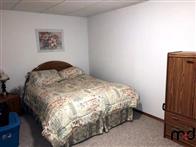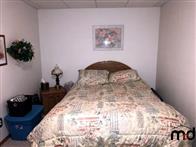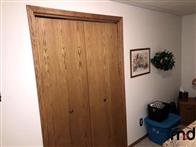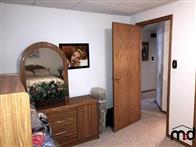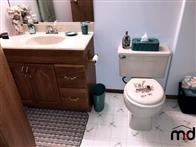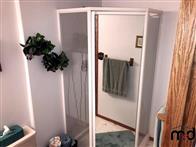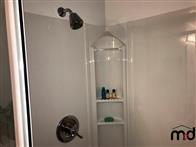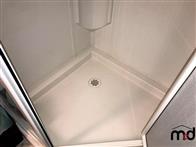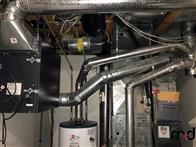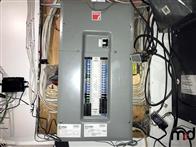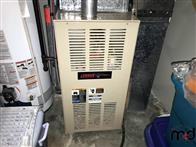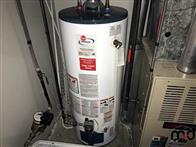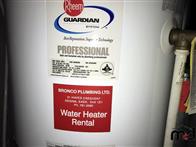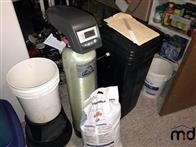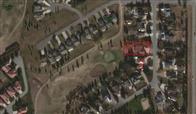- Home
- About
- Team
- Contact
-
Categories
- Aggregate
- Agriculture
- Aircraft
- Attachments
- Cars / SUVs / Vans
- Computers / Electronics / Photocopiers / Office Equipment
- Construction Equipment
- Firearms And Accessories
- Forestry Equipment
- General Merchandise
- Heavy Trucks
- Jewellery
- Lifting And Material Handling
- Light Duty Freight Trailers
- Light Duty Trucks (1 Ton And Under)
- Paving And Concrete
- Oil And Gas
- Paving And Concrete
- Rail
- Real Estate
- Recreation
- Restaurant Equipment
- Salvage And Seized Vehicles
- Semi Tractors
- Semi Trailers
- Storage Wars
- Yard Care And Lawn Equipment / Lumber
- Auctions
- FAQ
- Selling
- Shipping
Time Left:
Bidding History
- Loading . . .
Time Left:
Location:
7 Palmer Crescent, Emerald Park, SK
By placing bid you agree to all
terms and conditions of mcdougallauction.com
Time Left:
Location:
7 Palmer Crescent, Emerald Park, SK
By placing bid you agree to all
terms and conditions of mcdougallauction.com
Half Acre Land, 1600 Sq. Ft. House with Triple Car Garage, Emerald Park, SK.
Pick up location: 7 Palmer Crescent, Emerald Park, SK
Lot: 1505
Listing Details
Features and Specifications
| Details: |
| Welcome to Emerald Park in RM of Edenwold, Saskatchewan. |
| Emerald Park is an unincorporated community in the Rural Municipality of Edenwold No. 158. It is located 9 km east of Regina and is adjacent to the Town of White City. The RM of Edenwold No. 158 was home to 4,490 residents in 2016 with an estimated 1,700 of those residents calling Emerald Park home. |
| This auction lot is for 1998 House with 5 Bedrooms, 3 Washrooms, Triple Car Garage and a very cozy Sun Room. |
| -------------------- |
| Property Information: |
| Built by Fiorante Homes, |
| Land size: Half Acre, |
| House size: 1600 Square Feet not including the Sun Room, |
| 1998 Bungalow House, |
| Taxes: $ 4,299.28, |
| Shingles done in 2017, |
| Natural Gas Furnace, |
| Natural Gas Fireplace, |
| Natural Gas Barbeque Hook up, |
| Natural Gas Hot Water Heater: Rented $73.45 a month, |
| Water Softener, |
| Water & Sewer: $285.75 for 3 months, |
| SaskPower: $83.34 every month, |
| Maytag Plus Fridge, Jenn Air Electric Stove, Magic Chef Microwave (2 months old), Frigidaire Dishwasher (new not used) Samsung Washer and Dryer, |
| Air Conditioning: Maintained Spring of 2021, |
| Featured Living Room Ceiling, |
| Air exchanger included, |
| Deep fridge at the basement included, |
| White Westinghouse Fridge at the basement (not included), |
| 100 AMP Power Breaker Box, |
| Entrance: 11' L X 7'1'' W, |
| Living Room: 21'4'' L X 15'3'' W, |
| Kitchen: 24'4'' L X 16'10'' W, |
| Hallway: 16'10'' L X 3'3'' W, |
| Closed in Sun Room: 22'11'' L X 11'6'' W, |
| 4 Piece Bathroom: 8'7'' L X 5'11'' W, |
| Master Bedroom: 14'7'' L X 11'7'' W, |
| 3 Piece Bathroom: 5'1'' L X 8' W, |
| Bedroom # 2: 9'9'' L X 10'1'' W, |
| Office/Bedroom: 10'5'' L 8'7'' W, |
| Laundry Room: 5'1'' L X 5'2'' W, |
| Bar Family Room: 45'6'' L 17'9'' W, |
| Furnace Utility Room: 13'3'' L X 7' W, |
| Bedroom #3: 14'4'' X 13'3'' W, |
| Bedroom #4: 16' L X 9' W, |
| 3 Piece Bathroom: 10'5'' L X 4'10'' W, |
| Hallway Continuation: 5'6'' L X 3'1'' W & 5'8'' L X 2'6'' W, |
| Garage: 18' L X 26' W, |
| Garage: 18' L X 22' W, |
| Garage Room: 17'5'' L 14' W, |
| Backyard Shed # 1: 14' L X 7' W, |
| Backyard Shed # 2: 12' L X 8' W, |
| Backyard Shed # 2: 12' L X 8' W, |
| -------------------- |
| Additional Information: |
| Artificial Grass, Maintenance Free Yard, |
| Appliances sell with the house except for the upright fridge at the basement, |
| No other contents or furnishings included, |
| Backs up to Golf Course, |
| Shuffleboard stays with the house, |
| Window coverings stays with the house, |
| Extra granite found beside one of the sheds are not included, |
| Extra Red Bricks found at the back of the house are for replacement in case something gets damaged. |
| Hairline crack at the kitchen/fireplace was due to settling (25 years ago), |
| Fountain in backyard with power running underground is included in the sale, |
| Car lifts not included in the sale. |
Lot Overview
| Terms and Conditions: Auction will close on Friday, October 1, 2021. 1. Highest Bid or Any Bid Not Necessarily Accepted. 2. Legal Fees are the responsibility of the respective party. Transfer Fees will be the responsibility of the Purchaser. 3. Upon agreement to Sell the Purchaser will be required to pay a deposit with Certified Funds to McDougall Auctioneers of 10% plus the Buyer's Fee and applicable taxes within 24 business hours. 4. Remainder of funds to be paid within 21 Days of Sale Agreement. 5. Possession date will be November 1, 2021. |
Detailed Description
Documents
Pick Up & Conditions
Terms
TERMS & CONDITIONS - Cash, Debit, Visa, MasterCard, Certified Cheque, Corporate Creditor Or Online Payments. ( 3% Convenience Fee On Credit Card Transactions) - Buyer's Premium of $1500. - Subject To Additions & Deletions.

